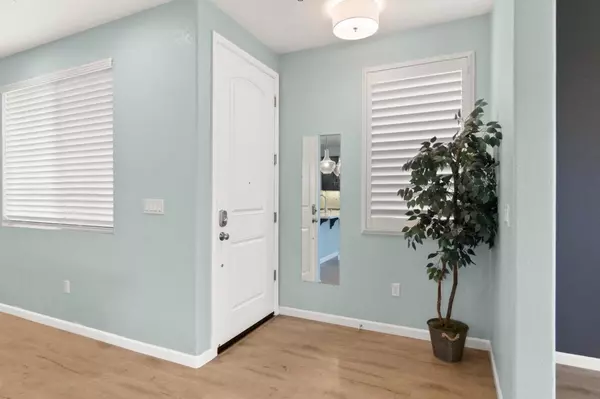$559,000
$569,000
1.8%For more information regarding the value of a property, please contact us for a free consultation.
4 Beds
4 Baths
2,482 SqFt
SOLD DATE : 06/27/2022
Key Details
Sold Price $559,000
Property Type Single Family Home
Sub Type Single Family Residence
Listing Status Sold
Purchase Type For Sale
Square Footage 2,482 sqft
Price per Sqft $225
MLS Listing ID 222078412
Sold Date 06/27/22
Bedrooms 4
Full Baths 3
HOA Fees $121/mo
HOA Y/N Yes
Originating Board MLS Metrolist
Year Built 2017
Lot Size 2,805 Sqft
Acres 0.0644
Property Description
Located in a Gated Community in Fair Oaks, this 5 year young bright and airy former model Home (4 Bedrooms plus loft, 3.5 Bath, 2482 sq.ft.) offers hard to find craftsmanship and upgrades galore. 9 foot ceiling with open concept kitchen, dining and living spaces. Upstairs loft can be easily converted into a 5th bedroom. Tucked in by neighbors, this home gives you safety, privacy, and tranquility. A bedroom suite downstairs is ideal for teens who need their own space or for in-laws and guest visits. Generously sized master bedroom has hers and his walk-in closets. Lots of storage space throughout the house. The front yard is diligently kept by the low cost HOA while there is ample space for gardening in the back. Direct access to a small park where kids can swing, slide and shoot hoops. Enjoy the modern, quality and low maintenance living!
Location
State CA
County Sacramento
Area 10628
Direction 80 East towards Reno, Exit Madison Ave, Right Madison, Right Sablewood Ln.
Rooms
Master Bathroom Closet, Shower Stall(s), Tub, Walk-In Closet, Window
Living Room View
Dining Room Dining/Family Combo, Space in Kitchen
Kitchen Pantry Cabinet, Granite Counter, Island w/Sink, Kitchen/Family Combo
Interior
Heating Central, Hot Water, Natural Gas
Cooling Ceiling Fan(s), Central
Flooring Simulated Wood, Tile
Window Features Dual Pane Full
Appliance Free Standing Gas Range, Compactor, Dishwasher, Microwave, Plumbed For Ice Maker, Tankless Water Heater
Laundry Cabinets, Sink, Upper Floor, Inside Room
Exterior
Garage Attached, Covered, Guest Parking Available
Garage Spaces 2.0
Fence Wood, Full
Utilities Available Cable Available, Cable Connected, Public, Natural Gas Available
Amenities Available Playground, Trails, See Remarks, Park
Roof Type Composition,Other
Porch Uncovered Patio
Private Pool No
Building
Lot Description Auto Sprinkler Front, Private, Gated Community, Street Lights, Low Maintenance
Story 2
Foundation Concrete, Slab
Sewer In & Connected
Water Public
Architectural Style Contemporary
Schools
Elementary Schools San Juan Unified
Middle Schools San Juan Unified
High Schools San Juan Unified
School District Sacramento
Others
HOA Fee Include MaintenanceGrounds
Senior Community No
Tax ID 239-0340-058-0000
Special Listing Condition None
Pets Description Yes
Read Less Info
Want to know what your home might be worth? Contact us for a FREE valuation!

Our team is ready to help you sell your home for the highest possible price ASAP

Bought with RE/MAX Gold Folsom







